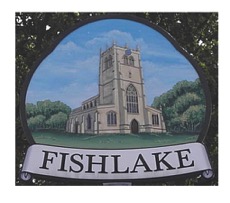SALE BY AUCTION : FEBRUARY 1904 AT THE GUILD HALL DONCASTER - THE ESTATES OF THE EARL OF CREWE.
BY
FAREBROTHER, ELLIS, EGERTON, BREACH AND CO. AUCTIONEERS AND LAND AGENTS, 29 FLEET STREET, TEMPLE BAR, LONDON
Robert Offley Ashburton Milnes was born in London in 1858. His father was the first Baron Houghton, of Fryston, near Pontefract. Robert’s mother, was descended from the ancient Crewe family whose roots in Cheshire go back to the twelfth century. Robert’s maternal grandfather was the second Baron Crewe and when his bachelor uncle, the third Baron Crewe died in 1894, Robert inherited the whole of his uncle’s extensive Crewe estates.
Lord Crewe married society beauty, 18 year old Lady Margaret Etienne Hannah Primrose, in 1899 and decided to live permanently at Crewe Hall in Cheshire. Crewe Hall became his principal residence until his death in 1945. In 1904 he placed all his Yorkshire estates up for sale.
The sale took place over 4 days - Tuesday 9th February until Friday 12th February at The Guildhall, in Frenchgate, Doncaster. The sale included some very valuable property, including Bawtry Hall, The Crown Hotel and Fryston Hall, but bidding was slow and several lots failed to meet the reserve price on the day.
On the 11th February large areas of land and premises in Fishlake were included in the sale and some of the details set out in this short article are from copies of the auction sale particulars retained at Balby Archives, Doncaster.
The plan shown below represents only part of the land included in the auction sale, but I have chosen to look at the land shown coloured green in more detail as it is represents, what was then known as, Church Farm. Church Farm no longer exists - modern residential housing now occupies the site.
Church Farm (Pt 27).is described in the auction particulars as a ”Desirable Freehold Holding with Homestead and Cottages amounting to 37 acres 0 roods and 27 perches.”
The description of the farm itself is as follows:
CAPITAL FARM–HOUSE AND BUILDINGS
Comprising
DWELLINGHOUSE
Containing on the Upper Floors - Four Bed Rooms and Attic
On the Ground Floor - Sitting Room, Kitchen, Dairy, Pantry etc.
THE FARM BUILDINGS
are brick and tile built, and comprise Barn, Three-stalled Stable, Cow-house for ten cows, Two Loose Boxes, a Two- bayed Cattle Shed, Three Bayed Cart Shed, Brew-house and Four Piggeries with Rick Yard etc.”
The photograph below (undated) shows, what I believe to be, the extent of the buildings described. At our Fishlake History Society meeting in June 2017, a local resident was able to identify them as follows:
A - Church Farm - dwelling house B - Two bay cattle shed C - Barn and stable D – Piggeries.
According to the 1901 Census return, Church Farm was occupied by George Duckitt, who was described as the Head of Household, aged 62, occupation farmer and was born at Thorpe in Balne. He lived there with his wife, Mary Duckitt, aged 56, born in Fishlake and his two unmarried daughters, Camelia, aged 25 and Ella, aged 20, both born in Fishlake. Also registered there were his nephew William Duckitt, aged 24, born in Fishlake, described as a worker and George H. Shaw, aged 49, described as a widower and boarder, occupation chimney sweep.
This wonderful photograph[1], shows George and Mary Duckitt outside the door of Church Farm at some point prior to 1908.
Also included in the Church Farm sale were two cottages, the site of which now forms part of the modern churchyard.
The description in the sale particulars is as follows:
Church Cottages
“At the side of the Church there are two brick and tiled cottages each containing six rooms. The Cottages are let to Messrs Shaw and Spencer on Half Yearly Tenancies from the 23rd May respectively at rents amounting to £8.00.”
The 1901 Census return shows that a Henry Shaw, born in Conisbrough, Yorkshire, aged 63 and his wife, Harriet Shaw, born in Fishlake, aged 63, occupied one of the cottages. Henry is described as a shoemaker and bootmaker, working on his own account and, from the cottage. The other cottage appears to have been let to a Sarah A. Spencer, born in Lincolnshire, and aged 33. A handwritten note on the census states that the house was unoccupied at the time of the census, the family having moved to Stainforth.
From the photograph shown below, date unknown, the cottages appear to have been substantial three storey buildings, which are uncommon in Fishlake. The cottages were demolished in 1973.
The whole of Lot 27 i.e. the 37 acres, was knocked down to Mr T.M.R. Marsden of Thorne for the sum of £840.00 (equivalent to about £100,000 today). Census returns show the Marsden family living at Thorninghurst Farm, Fishlake in 1871 and, in 1881, at Bramwith Hall, South Bramwith.
Carole Smith
June 2017
